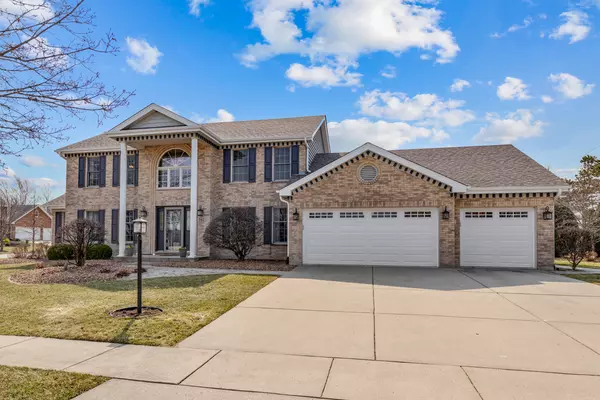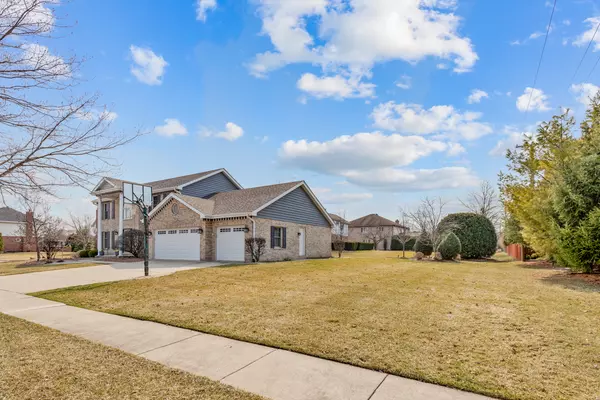For more information regarding the value of a property, please contact us for a free consultation.
592 Johnson Avenue Frankfort, IL 60423
Want to know what your home might be worth? Contact us for a FREE valuation!

Our team is ready to help you sell your home for the highest possible price ASAP
Key Details
Sold Price $530,000
Property Type Single Family Home
Sub Type Detached Single
Listing Status Sold
Purchase Type For Sale
Square Footage 2,877 sqft
Price per Sqft $184
Subdivision Brookside Ii
MLS Listing ID 11355245
Sold Date 05/06/22
Style Traditional
Bedrooms 5
Full Baths 3
Half Baths 1
Year Built 1992
Annual Tax Amount $11,153
Tax Year 2020
Lot Size 0.370 Acres
Lot Dimensions 100 X 150
Property Description
Absolutely gorgeous TRUE 5-bedroom, 3.5 bath two-story in Brookside! Beautifully engineered Walnut hardwood floors in the living/dining/family/laundry rooms and kitchen! Features include oversized living room with enhanced bumped out bay area with cathedral ceiling and glass French doors! Large family room includes brick fireplace, crown molding, plantation shutters and unique blue tooth lighting & speaker system! Open flow from family room to the newly renovated kitchen with quartz counters, oversized glass subway tile, stainless steel appliances, gorgeous cabinets with soft-close drawers/doors & under cabinet lighting, center island and recessed lighting! Much-desired ADDITIONAL MAIN LEVEL BEDROOM WITH BATH SUITE! Formal dining room with crown molding and chair rail! Spacious master bedroom with tray ceiling and walk-in closet with closet systems! Fully renovated master bath suite with oversized walk-in shower, whirlpool, custom raised vanity with dual sinks & quartz top, heated floor and skylight! Three additional bedrooms all with ceiling fans and (2) have walk-in closets with closet systems! Full second level guest bath with dual sinks, granite top, porcelain tile heated floor! Large basement with crawl! Main level laundry room with cabinets and service door! Three car garage with fabulous cabinet system, insulated doors with transitions and service door to exterior! Professional landscape includes sprinklers system, amazing paver patio/firepit and nightscape! Dual furnace! Dual A/C! Security system! and more! Roof/gutters/downspouts/water heater/washer/dryer/back up sump all 2021! Many more updates including furnaces, central air units, some Pella windows, Plantation Shutters and kitchen appliances! Close to everything! Hurry!
Location
State IL
County Will
Community Curbs, Sidewalks, Street Lights, Street Paved
Rooms
Basement Partial
Interior
Interior Features Vaulted/Cathedral Ceilings, Skylight(s), First Floor Bedroom, First Floor Laundry, First Floor Full Bath, Walk-In Closet(s)
Heating Natural Gas, Forced Air, Sep Heating Systems - 2+
Cooling Central Air
Fireplaces Number 1
Fireplaces Type Gas Log, Gas Starter
Fireplace Y
Appliance Range, Microwave, Dishwasher, Refrigerator, Washer, Dryer, Disposal, Stainless Steel Appliance(s)
Laundry In Unit, Sink
Exterior
Exterior Feature Brick Paver Patio, Storms/Screens
Parking Features Attached
Garage Spaces 3.0
View Y/N true
Roof Type Asphalt
Building
Lot Description Landscaped
Story 2 Stories
Foundation Concrete Perimeter
Sewer Public Sewer
Water Public
New Construction false
Schools
School District 157C, 157C, 210
Others
HOA Fee Include Other
Ownership Fee Simple
Special Listing Condition None
Read Less
© 2024 Listings courtesy of MRED as distributed by MLS GRID. All Rights Reserved.
Bought with Andrea Maldonado • Realty of Chicago
GET MORE INFORMATION




